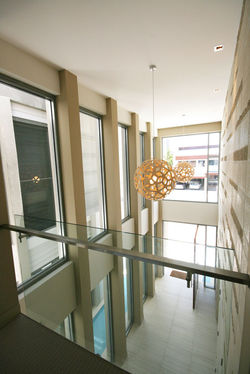SUNRISE HOUSE
DATE: 2007 | LOCATION: Gold Coast, QLD
Shane Denman Architects’ Clients bought this waterfront block to build a holiday residence so their families could all come together and stay. Shane was commissioned to design a contemporary, spacious home with an emphasis on open plan and external living.
The block faces east with canal access on the west so good design and clever use of windows and automatic louvres enable the Clients to utilise daylight and breezes, thus reducing the usage of lighting and airconditioning.
Central to the design is the open plan kitchen/dining/living areas, plus external living/dining areas are provided on both sides of the house giving residents the choice to catch the breeze and views or soak up the sun year-round.
The house has a striking façade thanks to the variety of materials chosen for their contemporary look and minimal maintenance required. Inside boasts a prominent entry with a void above and gallery overlooking; 4 bedrooms with ensuite and WIR; study; galley type laundry and media/spare bedroom. Modern features are C-Bus system, rainwater tanks, basement parking, boat ramp and drought-resistant landscaping.
A high-quality finish has ensured the Clients are extremely happy with the result and they plan to spend as much time as possible in their new holiday home.
 |  |  |  |  |  |
|---|---|---|---|---|---|
 |  |  |
